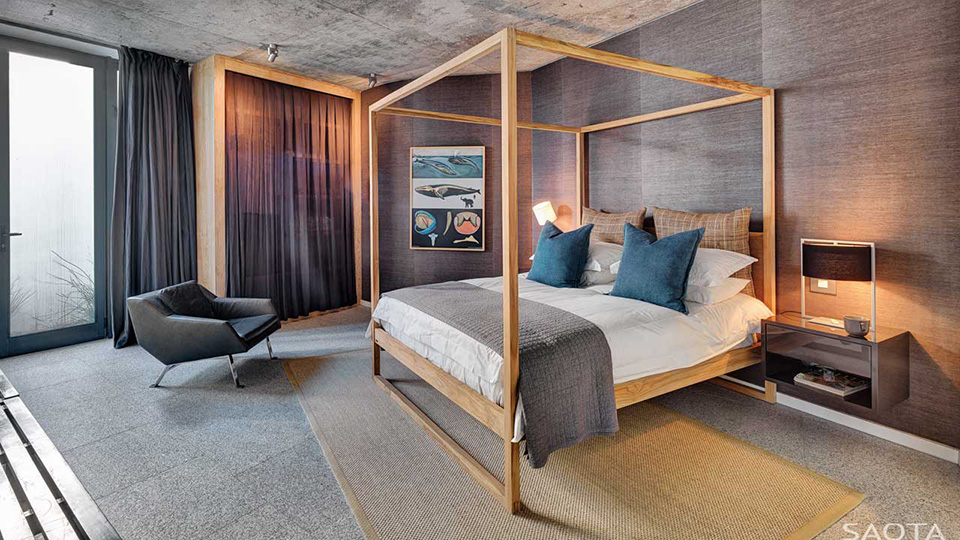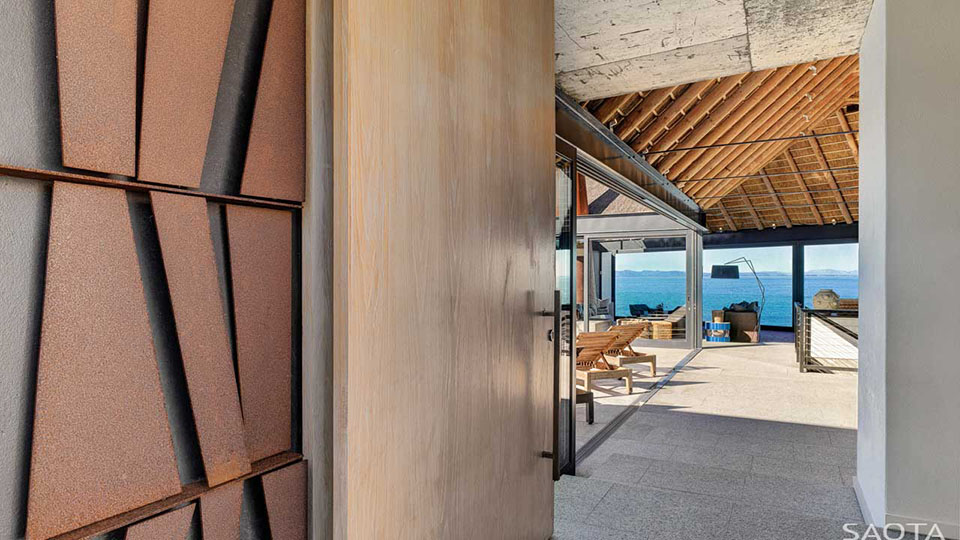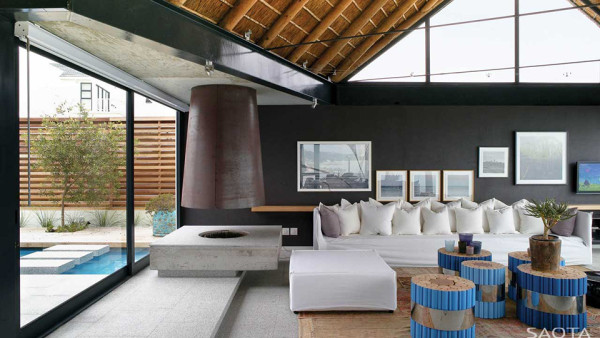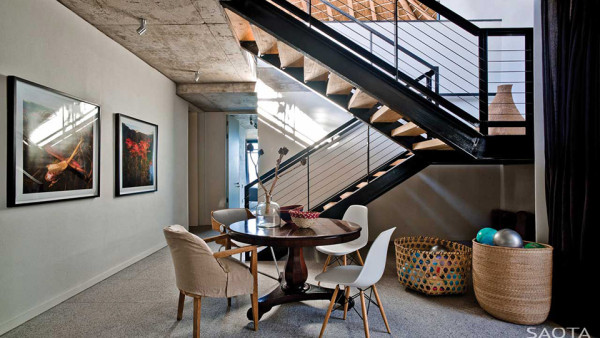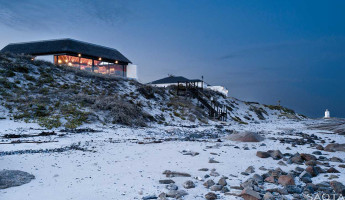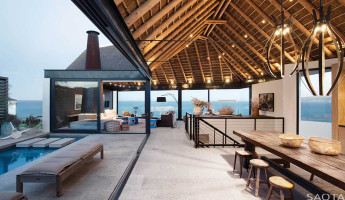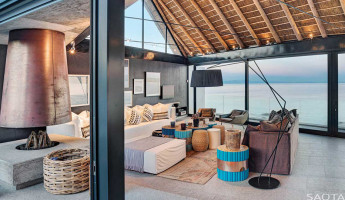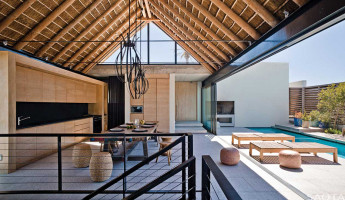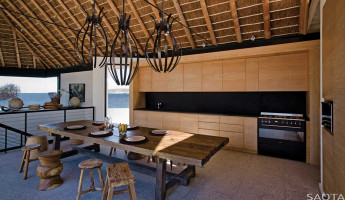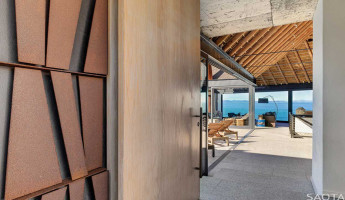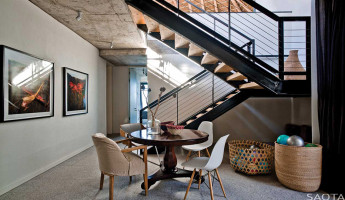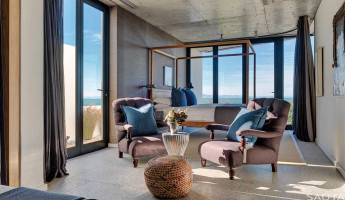The Silver Bay House is perched atop a hill overlooking its namesake bay. To take advantage of the view, the architects have placed the private areas on the bottom level and elevated the shared spaces above. The dining room, kitchen and living room are all placed on the top level with sweeping views of the ocean beyond. The walls on the top floor are transparent, full size glass that slides into itself to open the living space into the outdoors. The pool and patio on this level are as much a part of the common living space as those beneath the natural wood ceiling. Despite the tight angle of the primary photographs, this multi-story project is a grand space. It stretches across 4,500 square feet of built space including the private and shared areas. The lot is about 1,000 square feet larger, showing just how much the architect has made use of the available space. The ZA Silver Bay House is one of many works by SAOTA in South Africa, and it’s not the first of its kind we’ve shared here on TheCoolist. Its natural appeal and remarkable panoramic view make it a stand-out from our perspective. [photography: SAOTA, Adam Letch & Enda Cavanagh, via: design-milk]
ZA Silver Bay House by SAOTA Architects | Gallery
