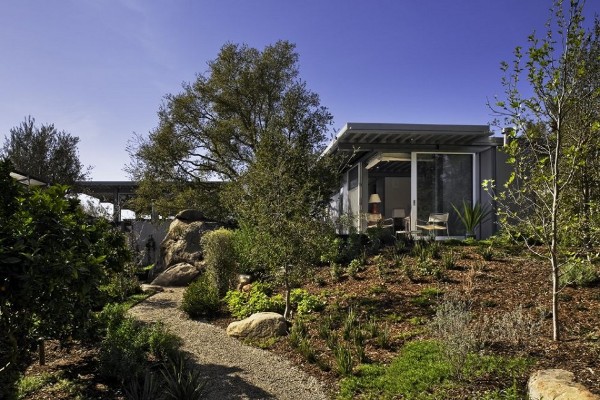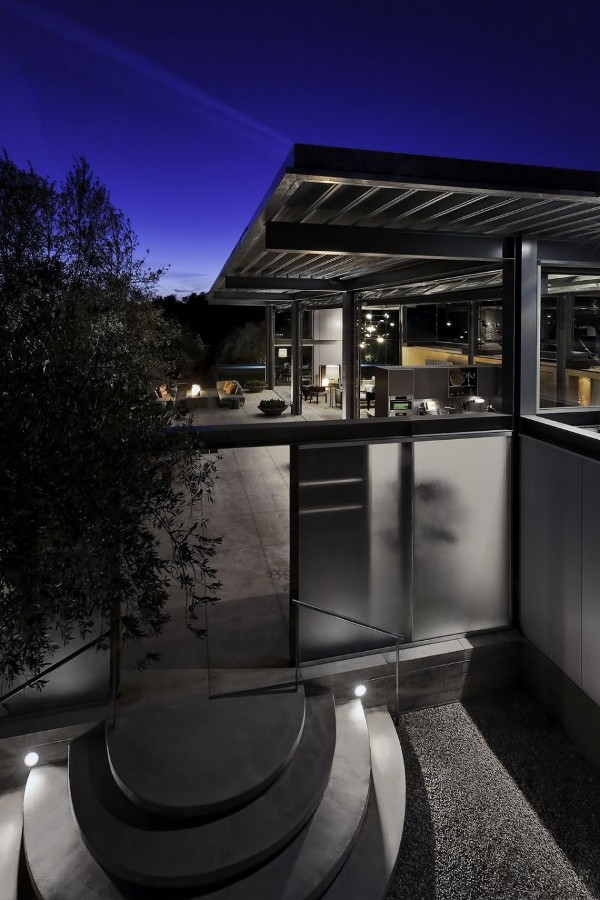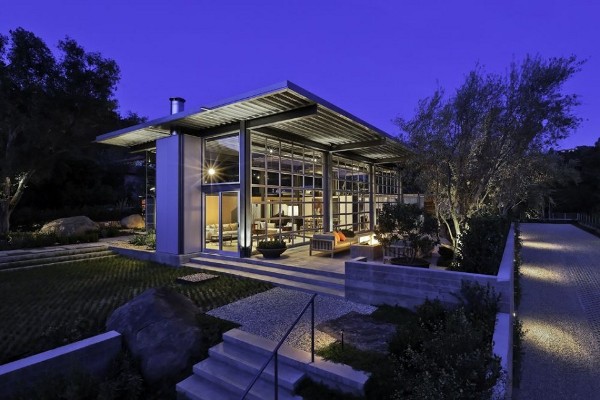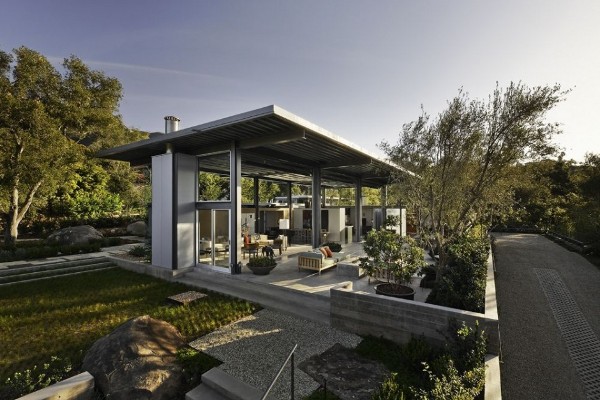Barton Myers Associates have completed a new architectural masterwork on the coastal hills of Santa Barbara county, California. The Montecito Residence was carefully designed for this breezy sea-side environment, where coastal winds are the perfect natural air conditioner. BMA designed the home to feature sliding glass walls and windows, allowing the local breezes to cool the home on warmer summer days. It is constructed with exposed steel, glass, concrete and metal paneling that makes for a home as open to its environment as possible. The home doesn’t end where the structure does, it is designed to stretch for as far as the eye can see. The home features two separate wings, one for entertaining and the other for private retreat. The high-standing common section includes a kitchen, a dining area and a living room that opens up to a large patio that extends the length of the home. In total, the inside sections of the home span 3,365 square feet. The home also features a 500 square foot garage and a 50 foot lap pool. It doesn’t get much more beautiful than coastal Santa Barbara, and BMA have succeeded in bringing the local nature into the very spirit of this home. [barton myers associates via contemporist] View in gallery View in gallery View in gallery
Montecito Residence Gallery





















