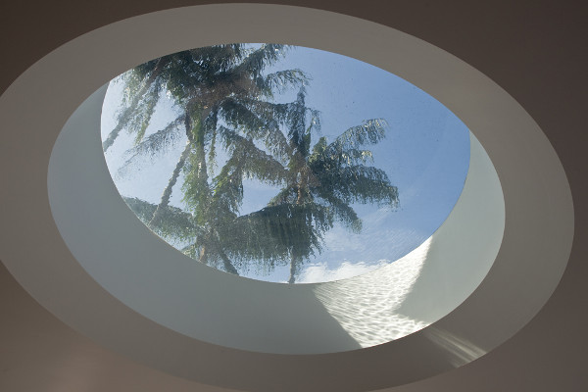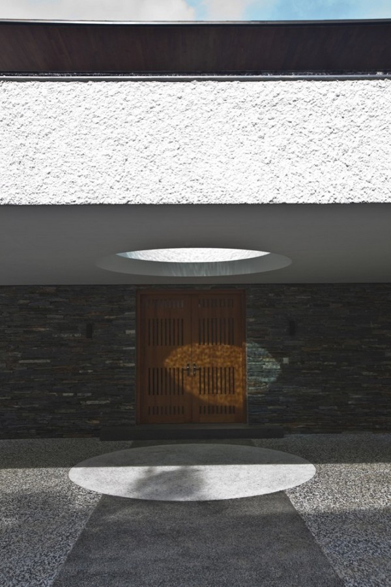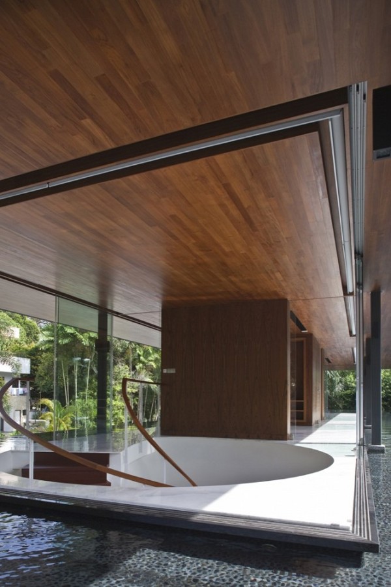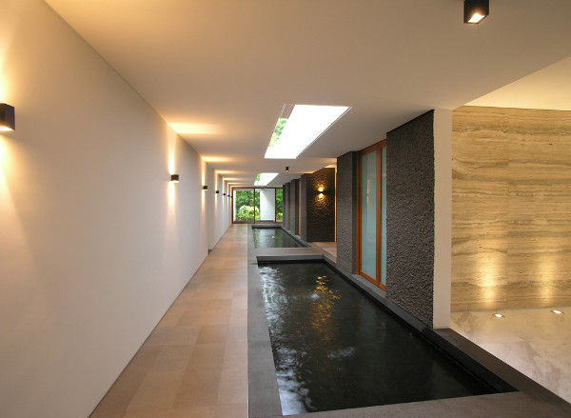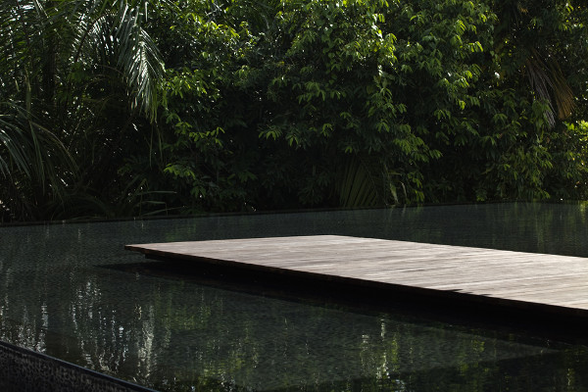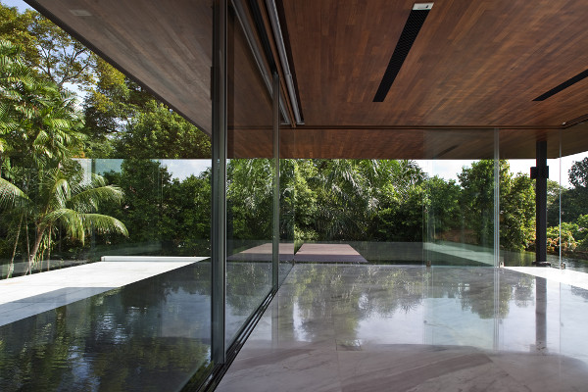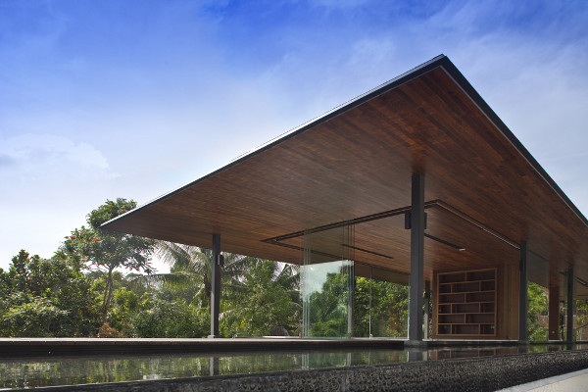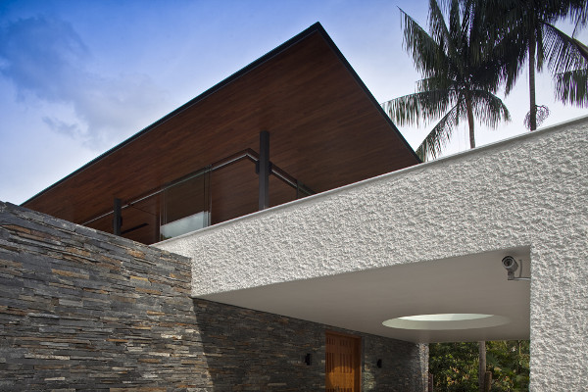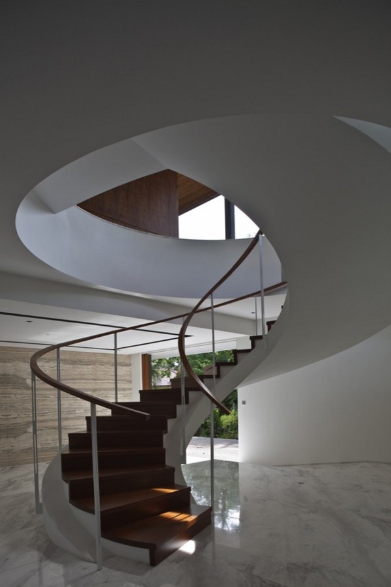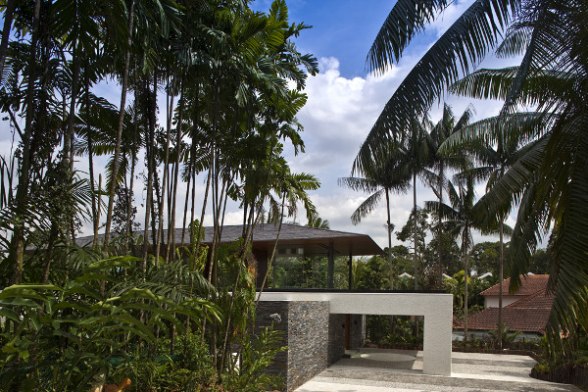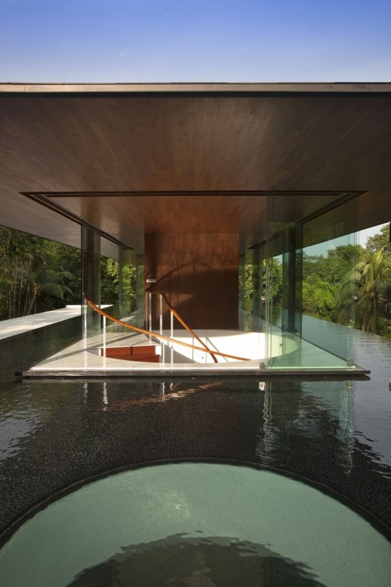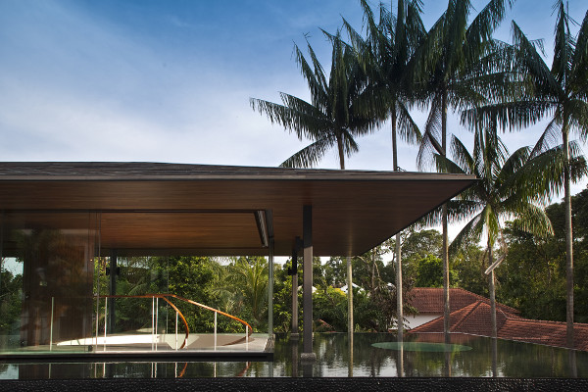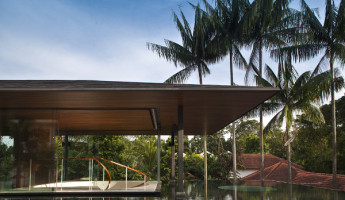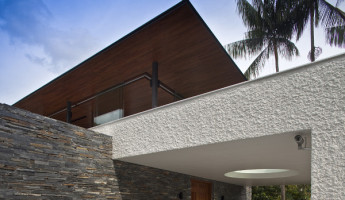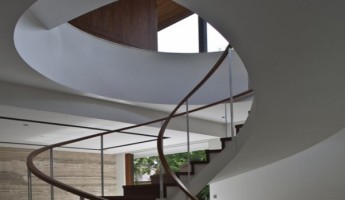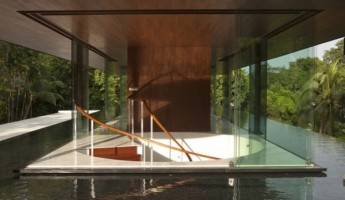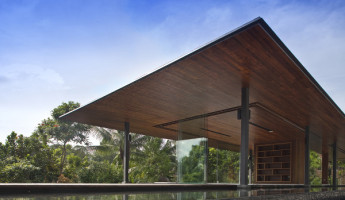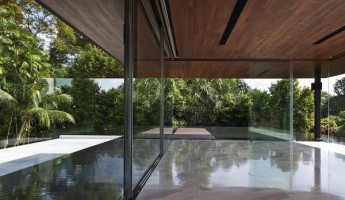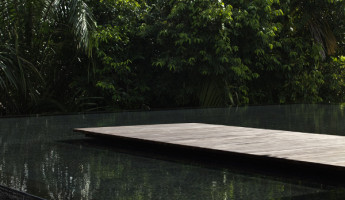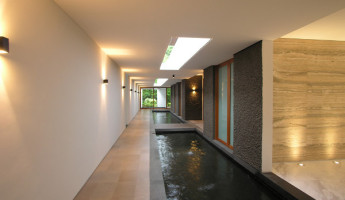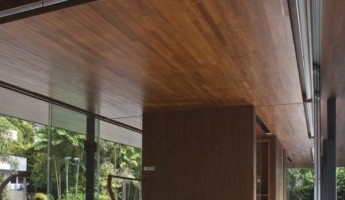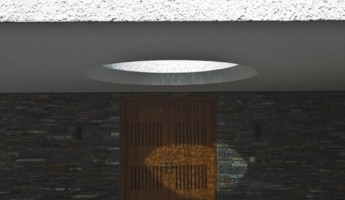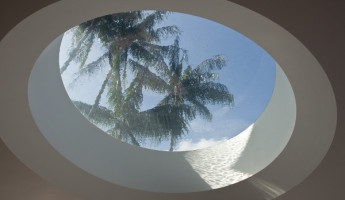Wallflower Architecture and Design have constructed a new contemporary and sustainable home on a lush natural plot in Singapore. This Water-Cooled House is named for its focus on water as both a natural cooling property and a visual element throughout this home’s design. This two-story home features a pond on both the first and second levels, with a long koi pond spanning the length of the interior in a long breezeway. On the upper level, a central pavilion is skirted by a calm, reflective pond that brings that paints the forms of the palm-lined lot back onto its watery roof. The second level pond is shallow but purposeful, as it reflects natural solar heat and insulates the living portions below. The inner rooms of the second story, which include a study and a living room, are floored with marble that appears to be a continuation of the pond around it. To maximize the focus on the water, an underwater window appears above the front door walkway, giving a sense of the relaxing pond above. When guests enter, they are greeted by a minimal circular staircase that invites the eyes to the panoramic second story above. The owners of this home are truly immersed in the natural environment of this Singapore plot, with views unparalleled of the Singapore landscape. [wallflower architecture via archdaily] View in gallery View in gallery View in gallery
Water-Cooled House Gallery
